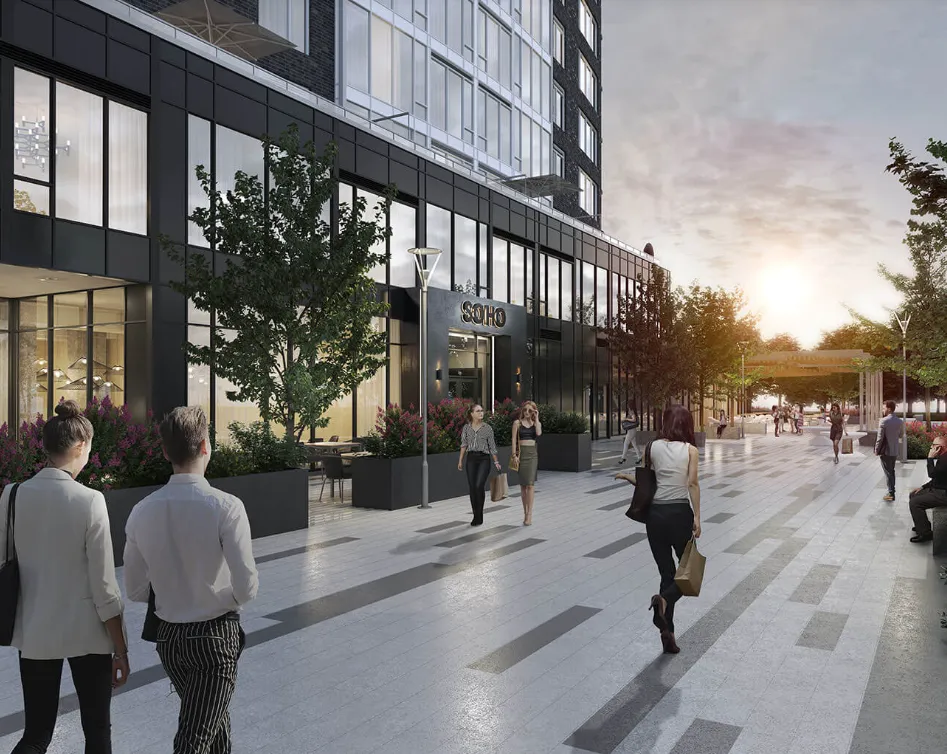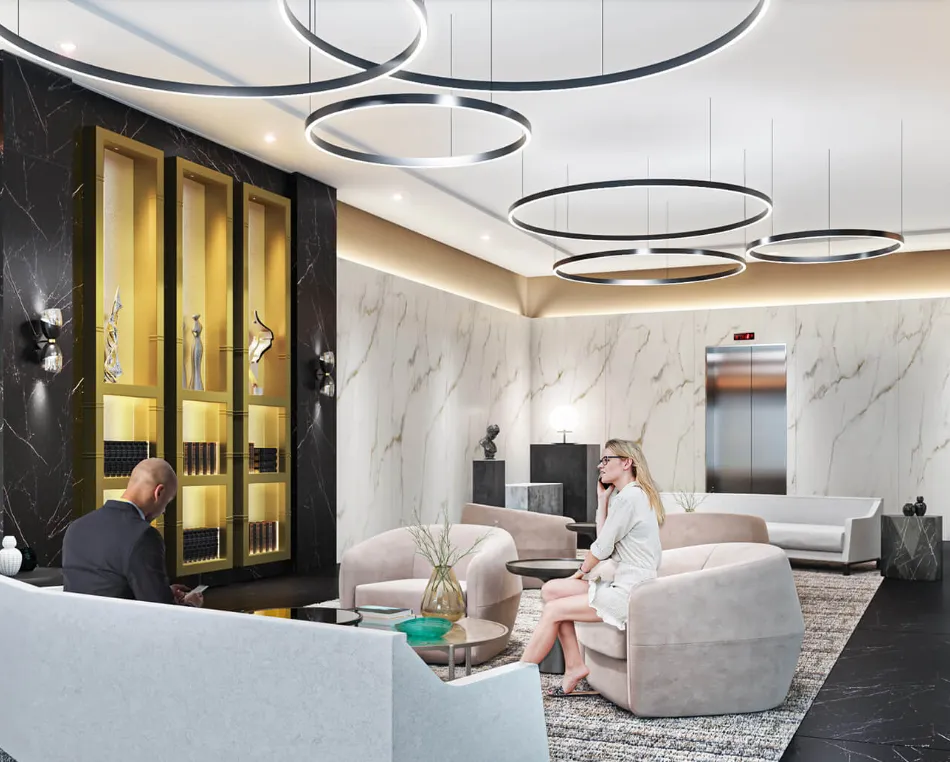Our Projects
SOHO Champagne II
- Client: Mastercraft Starwood
- Sector: Mixed-Use/Residential
- Realization Method: Full-Cycle Development Management
- Location: 115 Champagne Ave S, Ottawa (ON) K1S 5V5
- Description: 25 storeys – 239 suites - 4 underground parking levels
- Status: Delivered
- Commercial Rental Spaces: 2

Common Areas Include:
- Hotel-inspired Lobby with Calacatta Italian Marble
- SoHo Champagne Club with Catering Kitchen
- Outdoor Landscaped Terrace with 60’ Lap Pool
- Catering Kitchen and BBQs
- State-of-the-art Gym
- Theatre
- Electric Vehicle Charging Stations
- Bicycle Storage Rooms
- On-site Pet Wash Station
- Project Value: $75M

